
13 Best Civil AutoCAD Projects For Aspiring Engineers
Feb 05, 2025 5 Min Read 8715 Views
(Last Updated)
Have you ever thought about how civil infrastructure around us is so well-planned and elegantly designed, yet highly functional at the same time? A sprawling highway that cuts through rugged terrain, a drainage system that keeps an entire city flood-free, or a street layout where everything just feels right – behind these marvels lies the perfect combination of creativity, planning, and precision. But making these ideas spring to life isn’t easy, for it takes the right skills and tools to turn imagination into execution.
That’s where AutoCAD comes into the picture. It’s the go-to tool for civil engineers to create detailed, functional designs. If you are a civil engineering aspirant, then working on Civil AutoCAD projects during your preparatory years can help you hone your drafting skills, as well as set you up for some real-world challenges. From planning small residential layouts to designing large-scale infrastructure, these civil engineering AutoCAD projects are your ticket to mastering the craft.
Table of contents
- Why Work on Civil AutoCAD Projects?
- Top Civil AutoCAD Projects To Build Your Skills
- Residential Floor Plan Design
- Commercial Building Plan
- Highway Alignment Plan
- Stormwater Drainage System
- Bridge Drafting Project
- Parking Lot Layout Design
- Urban Park Landscape Design
- Irrigation Canal Design
- Railway Track Plan
- Water Treatment Plant Layout
- Industrial Site Layout
- Airport Taxiway Design
- Urban Street Design
- Tips for Excelling in Civil AutoCAD Projects
- Final Thoughts
- Frequently Asked Questions
- What is the ideal software for beginners working on Civil AutoCAD projects?
- What are the key features of AutoCAD Civil 3D that make it ideal for civil projects?
- What are the most common challenges faced while working on Civil AutoCAD projects?
- What are the best practices for presenting Civil AutoCAD project designs to clients?
Why Work on Civil AutoCAD Projects?
Working on Civil AutoCAD projects while you’re preparing to enter the field acts as a great learning opportunity to actually get a glimpse of the real-world applications in civil engineering, as well as the many challenges you might have to face. These let you:
- Master Technical Drafting: Practice creating precise layouts, blueprints, and plans that form the backbone of any civil engineering project.
- Improve Problem-Solving Skills: Tackle practical challenges like space optimization, structural integrity, and compliance with regulations.
- Build an Impressive Portfolio: Well-executed projects show your ability to handle practical challenges and make a strong impression on clients or employers.
Top Civil AutoCAD Projects To Build Your Skills
Let’s explore some exciting project ideas to sharpen your skills, know the best tools and apply your knowledge to practical scenarios.
1. Residential Floor Plan Design
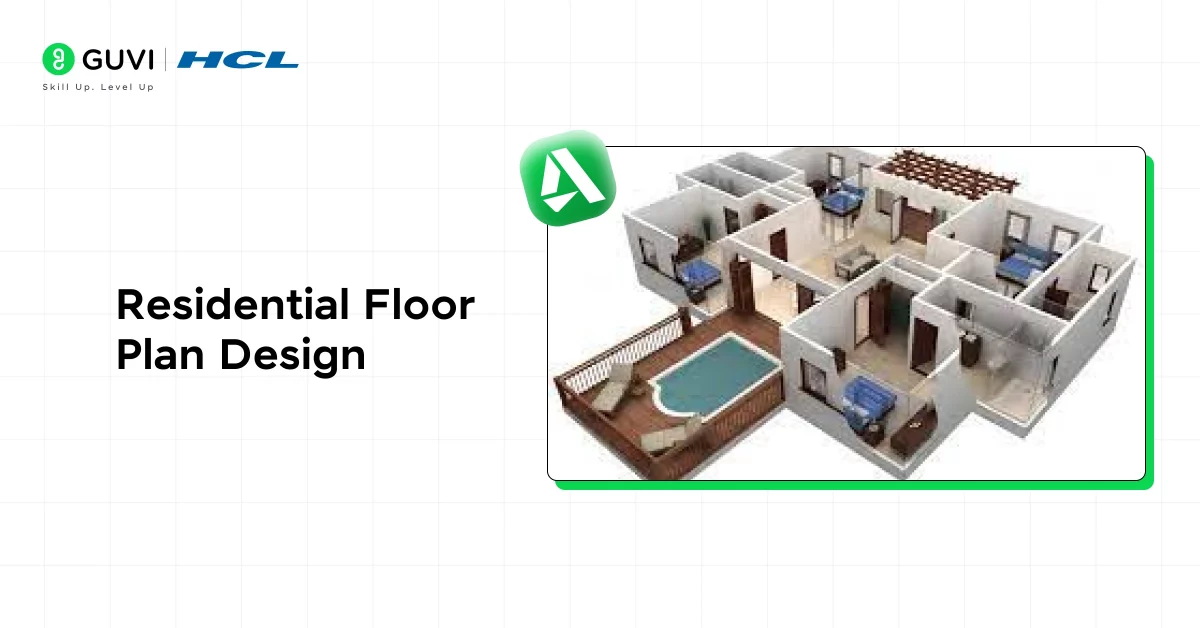
Working on designing a residential floor plan is a great way to learn the basics of layout drafting. Start with creating detailed plans for a single-story home, focusing on dimensions, room placements, and flow between spaces.
This is one of the most fundamental Civil AutoCAD projects, teaching you to balance functionality with aesthetics while ensuring every square foot is utilized effectively. You’ll also gain experience in incorporating essential elements like doors, windows, and utility spaces.
By working on a residential floor plan, you’ll understand how AutoCAD smoothens the process of creating precise and professional layouts.
2. Commercial Building Plan
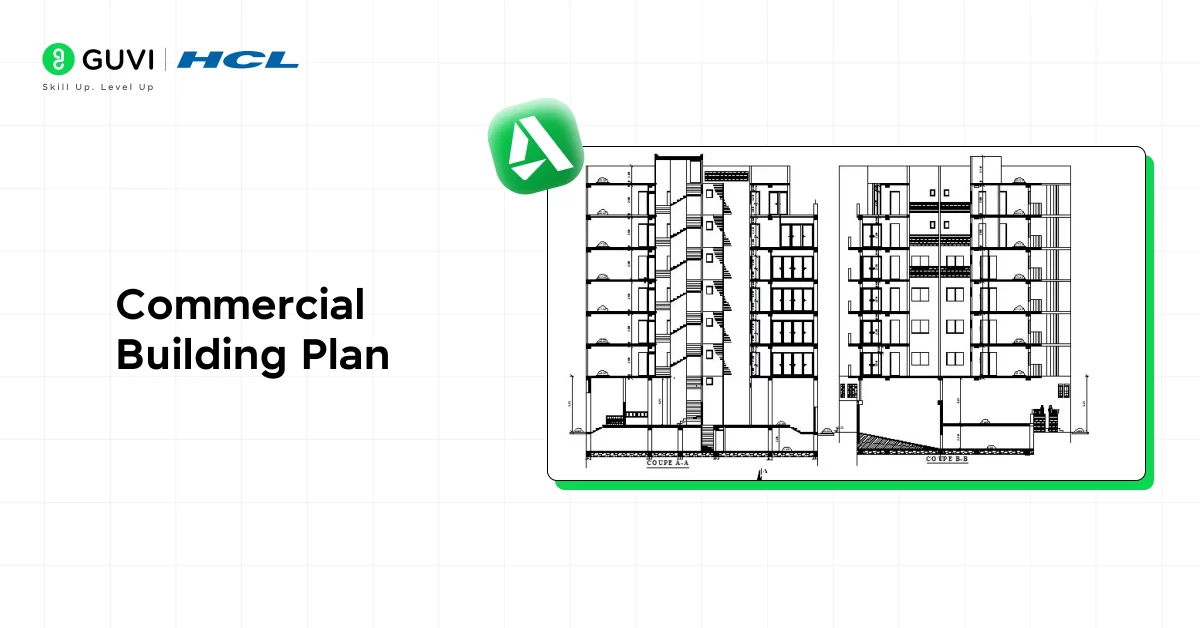
A commercial building plan takes drafting to the next level. In this project, you’ll design a multi-story complex, considering zoning requirements, accessibility, and structural efficiency.
You’ll focus on creating layouts that accommodate office spaces, common areas, and utilities while ensuring compliance with building codes. This project will help you master layering techniques to represent different building systems effectively.
It’s a valuable project for understanding how AutoCAD simplifies large-scale designs while maintaining accuracy and detail.
3. Highway Alignment Plan
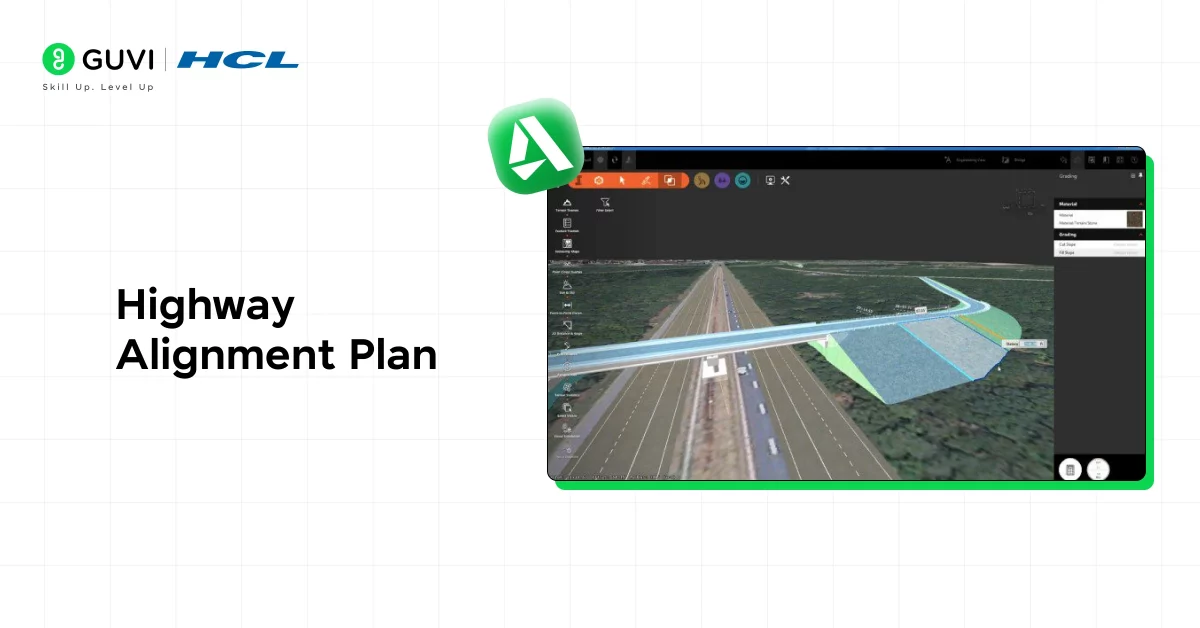
Creating a highway alignment plan is one of the most practical Civil engineering AutoCAD projects, allowing you to work on designs that prioritize safety and efficiency. In this project, you’ll focus on drafting road alignments, incorporating curves, gradients, and proper widths for smooth traffic flow.
You’ll also learn how to integrate elevation profiles and ensure compliance with road design standards. By mastering these aspects, you’ll be equipped to design highways that balance functionality and structural integrity.
This project is perfect for understanding how AutoCAD can handle complex infrastructure layouts while ensuring precision and clarity in the design.
Also Read: The Promising Scope of Civil Engineering in India in 2025
4. Stormwater Drainage System
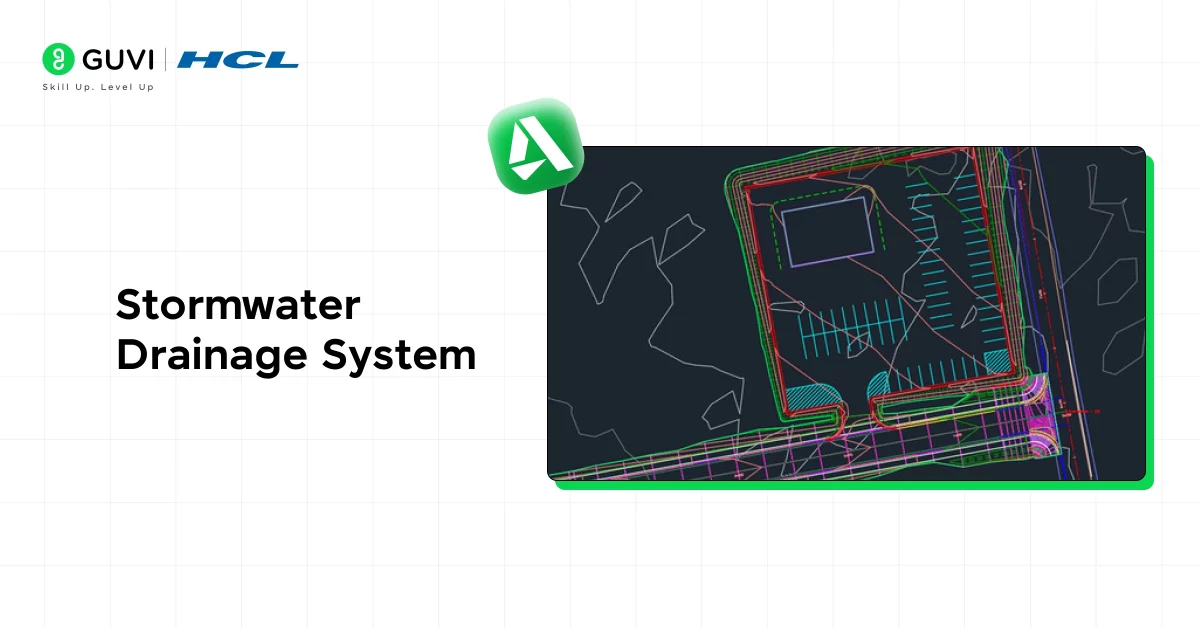
Designing a stormwater drainage system teaches you how to handle water management challenges in urban planning. This project focuses on drafting networks that direct stormwater efficiently, preventing flooding and erosion.
You’ll work on creating detailed profiles and incorporating calculations for flow rates, pipe sizes, and slopes. This involves understanding topographical data and simulating water flow to optimize the design.
By completing this project, you’ll gain valuable insights into civil water management systems while mastering AutoCAD’s advanced features for layout precision.
5. Bridge Drafting Project
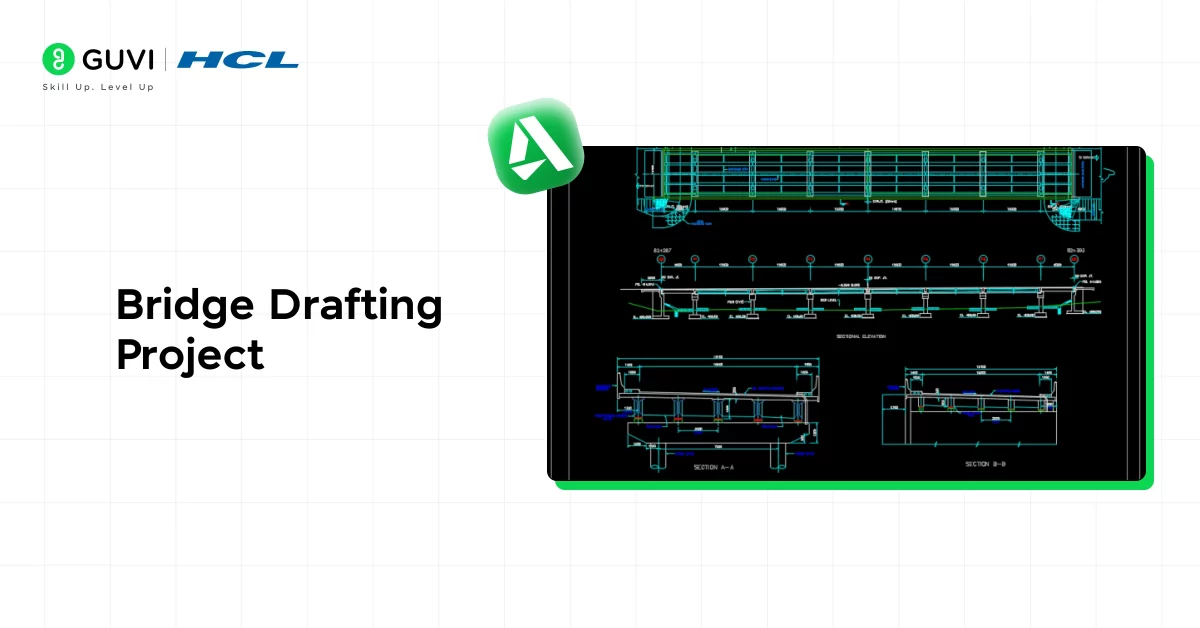
Designing a bridge is one of the most rewarding Civil AutoCAD projects as it combines technical precision with creative problem-solving. In this project, you’ll draft a basic bridge structure, including details like piers, abutments, and beams.
You’ll focus on creating a layout that ensures structural stability while considering factors like load distribution and material specifications. By using AutoCAD, you can simulate dimensions and alignments to ensure your design meets engineering standards.
This project helps you understand how to translate complex structural ideas into detailed and workable drafts – an essential skill in civil engineering.
6. Parking Lot Layout Design
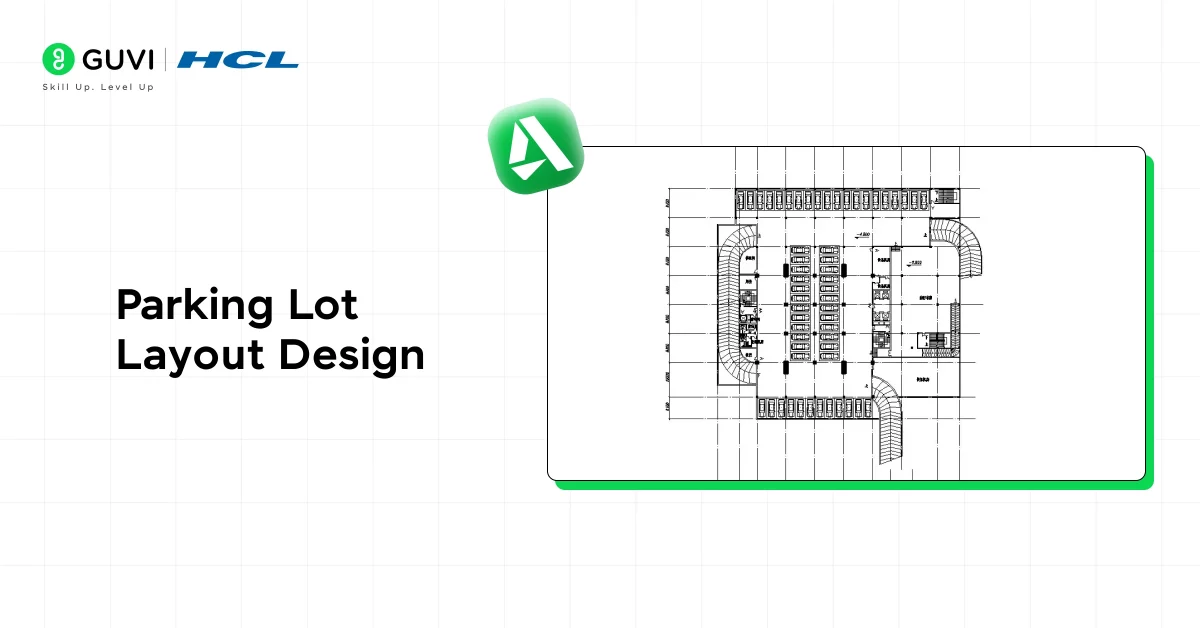
Planning a parking lot layout teaches you how to optimize space usage while ensuring smooth traffic flow. This project involves designing parking spaces, circulation paths, and entry/exit points with accurate dimensions and markings.
You’ll learn how to incorporate accessibility features like ramps and designated spaces for differently-abled users. By mastering these techniques, you’ll gain practical experience in balancing functionality and efficiency in urban design.
This project is perfect for understanding how AutoCAD simplifies the layout process for everyday infrastructure.
7. Urban Park Landscape Design
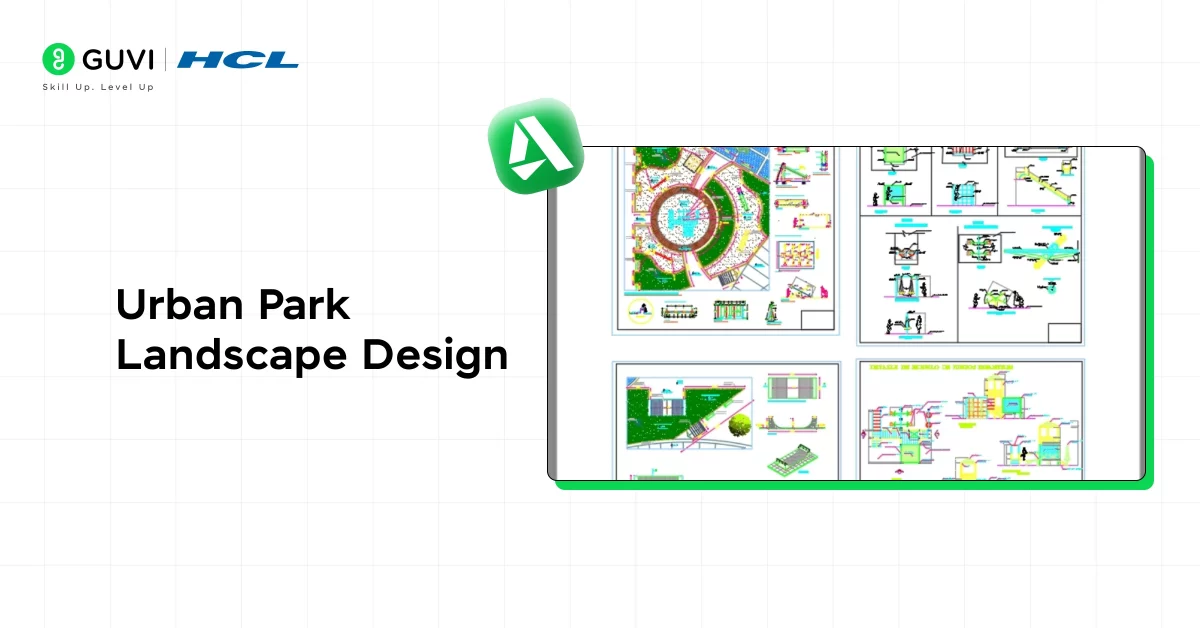
Designing an urban park is one of the more creative Civil engineering AutoCAD projects, allowing you to balance aesthetics with functionality. This project focuses on drafting layouts for pathways, seating areas, green spaces, and recreational zones.
You’ll consider factors like pedestrian flow, zoning, and landscaping elements to ensure the park is both visually appealing and practical. AutoCAD’s precision tools will help you align features and test multiple design variations.
By working on this project, you’ll gain valuable experience in planning public spaces while learning to incorporate user-centric design principles into your layouts.
8. Irrigation Canal Design
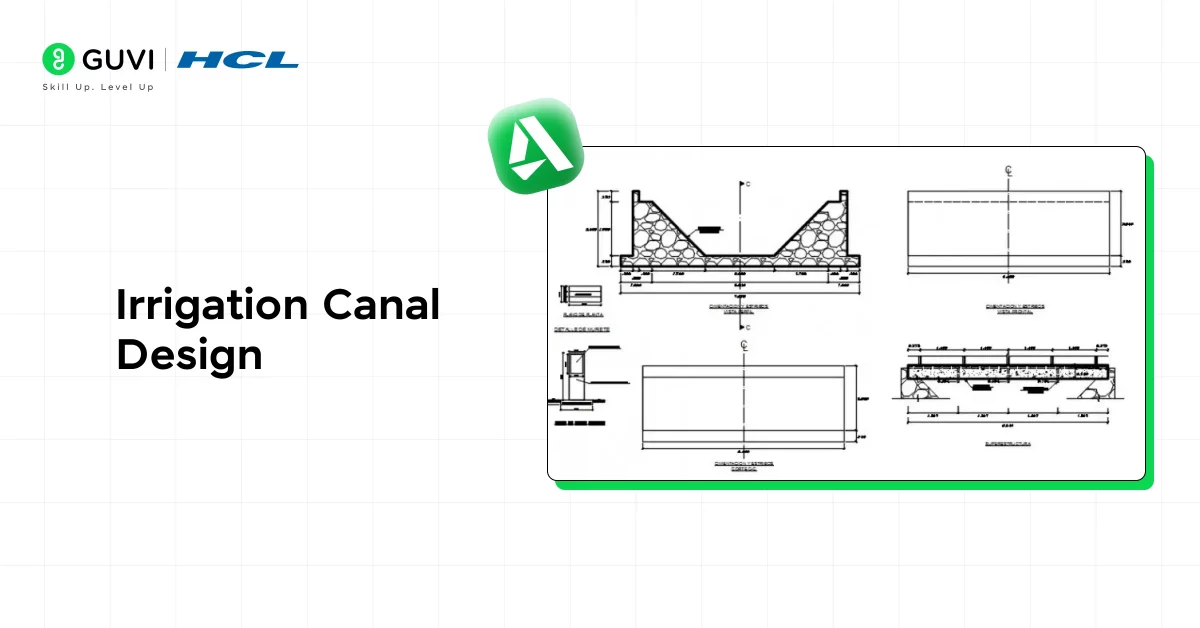
Working on an irrigation canal introduces you to the complexities of water flow and land usage in rural or agricultural areas. This project focuses on drafting layouts that ensure optimal water distribution while considering slope and flow direction.
Learn More: On-demand Civil Engineering Ideas That You Shouldn’t Miss
You’ll work with topographical data and learn how to include cross-sectional details for embankments and lining materials. Simulating the flow using AutoCAD will help you fine-tune the design for efficiency.
This project provides hands-on experience in managing natural resources while mastering advanced drafting techniques for water systems.
9. Railway Track Plan
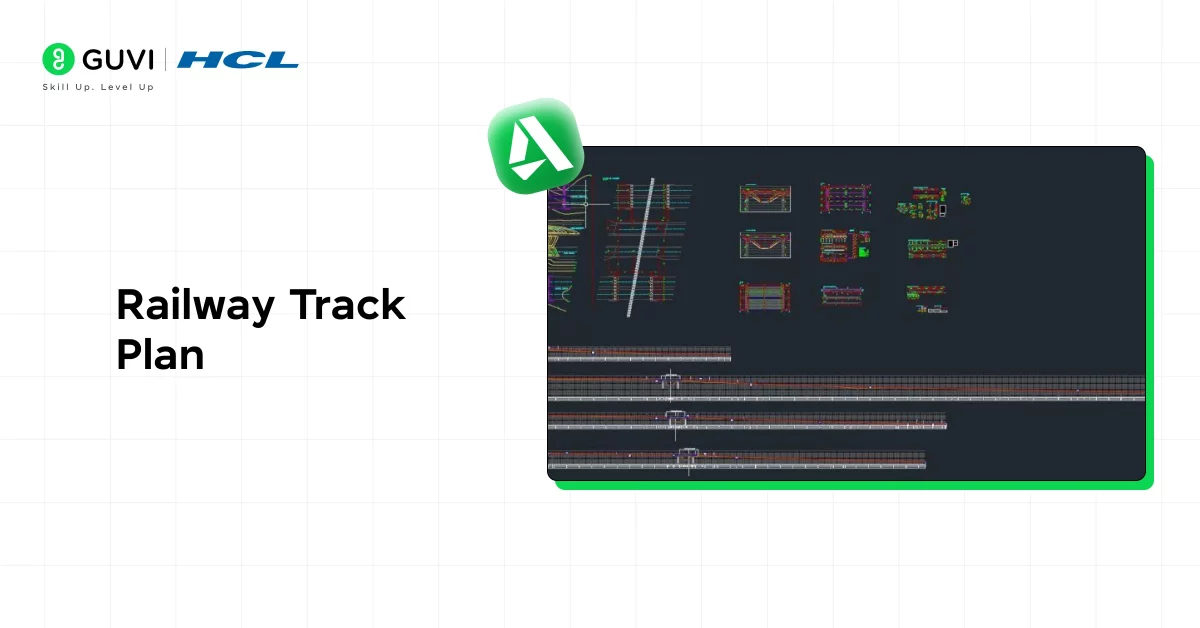
Planning a railway track layout is one of the most practical Civil AutoCAD projects, focusing on curves, slopes, and safety considerations. This project involves creating layouts that ensure smooth train operations while accommodating elevation changes and intersections.
You’ll incorporate technical details like track spacing, switch points, and signal placements, ensuring compliance with railway standards. AutoCAD’s tools will help you create precise profiles and test the feasibility of your design.
This project is an excellent opportunity to learn how large-scale infrastructure is developed with precision and attention to detail.
10. Water Treatment Plant Layout
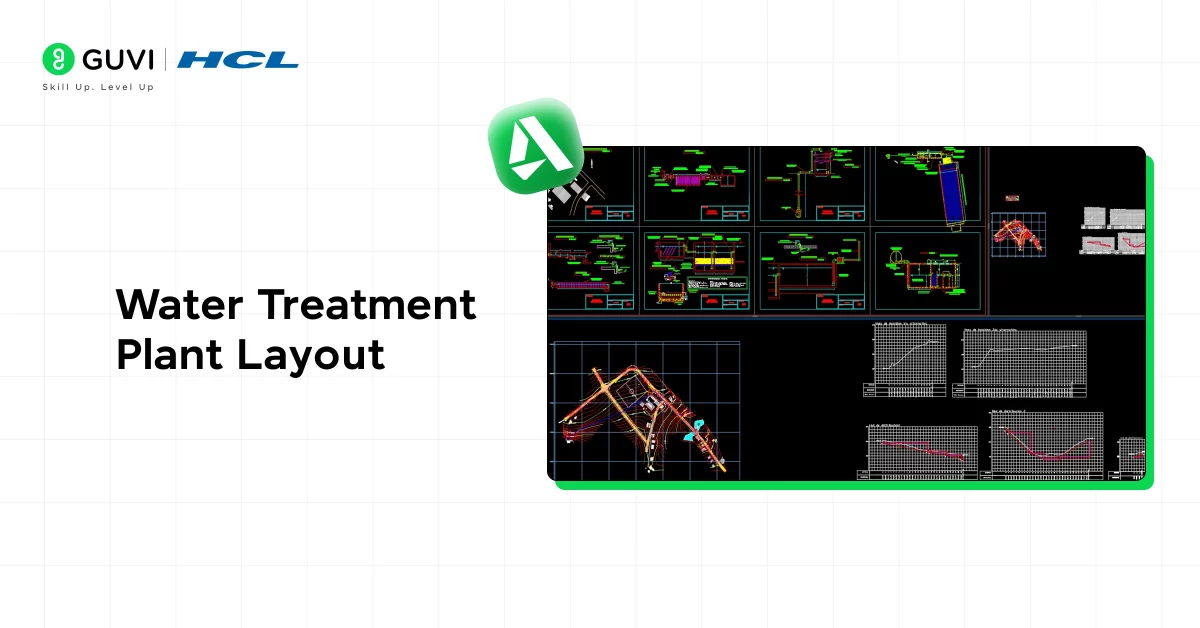
A water treatment plant layout allows you to explore the complexities of designing efficient utility spaces. In this project, you’ll focus on site planning for equipment placement, water flow, and safety zones.
You’ll draft layouts that balance operational efficiency with accessibility for maintenance. AutoCAD’s layering features will help you create detailed designs that include pipelines, tanks, and processing units.
By working on this project, you’ll gain hands-on experience in tackling technical challenges in utility infrastructure planning.
11. Industrial Site Layout
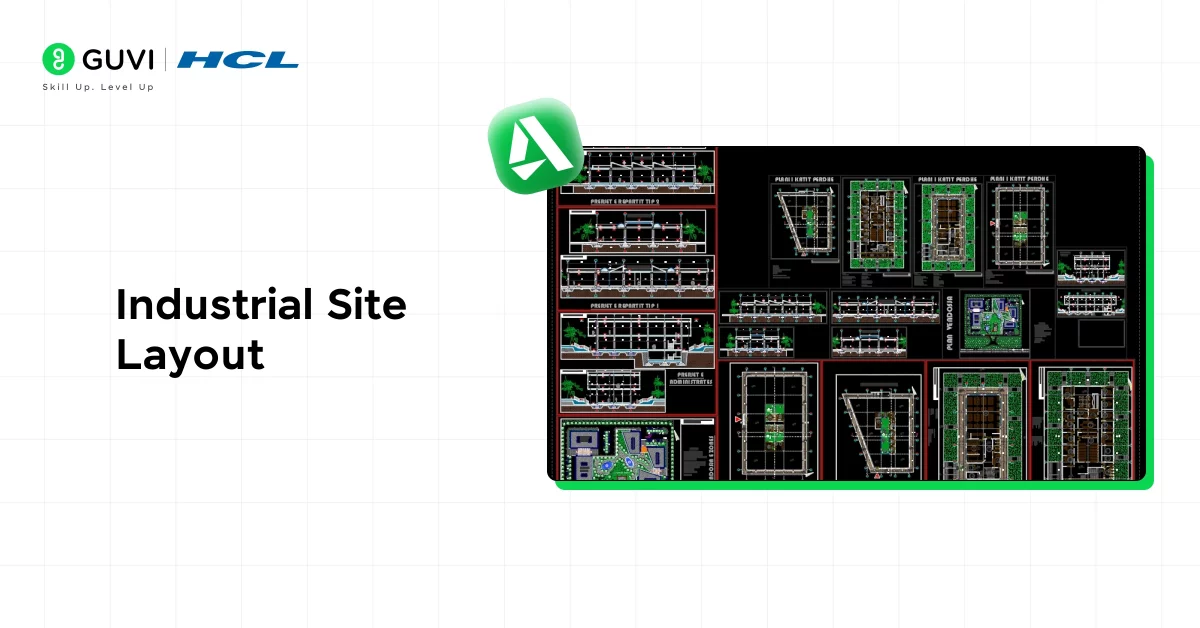
An industrial site layout is one of the most challenging Civil engineering AutoCAD projects, requiring a balance between functionality and safety. This project focuses on drafting plans for efficient building placement, utility zones, and transportation pathways within the site.
You’ll work on optimizing space usage while adhering to regulations and safety standards. Using AutoCAD, you can layer different site elements like storage facilities, equipment zones, and parking areas for clarity and precision.
This project equips you with the skills to tackle large-scale infrastructure projects, making it a valuable addition to your portfolio.
12. Airport Taxiway Design
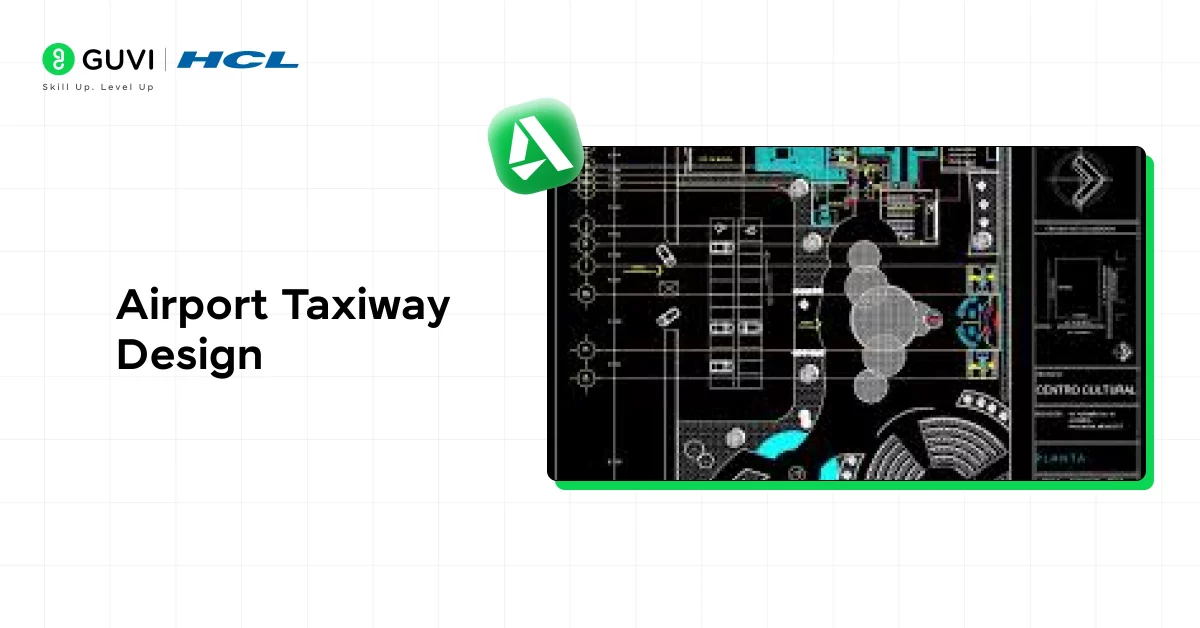
Planning an airport taxiway layout involves ensuring smooth aircraft movement between runways and terminals. This project focuses on drafting layouts that account for turning radii, slope considerations, and safety zones.
You’ll include elements like signage, lighting placements, and markings for seamless operations. AutoCAD’s tools will help you simulate real-world scenarios to ensure your design is both practical and compliant with aviation standards.
This project offers hands-on experience in the precise and technical aspects of civil engineering.
13. Urban Street Design
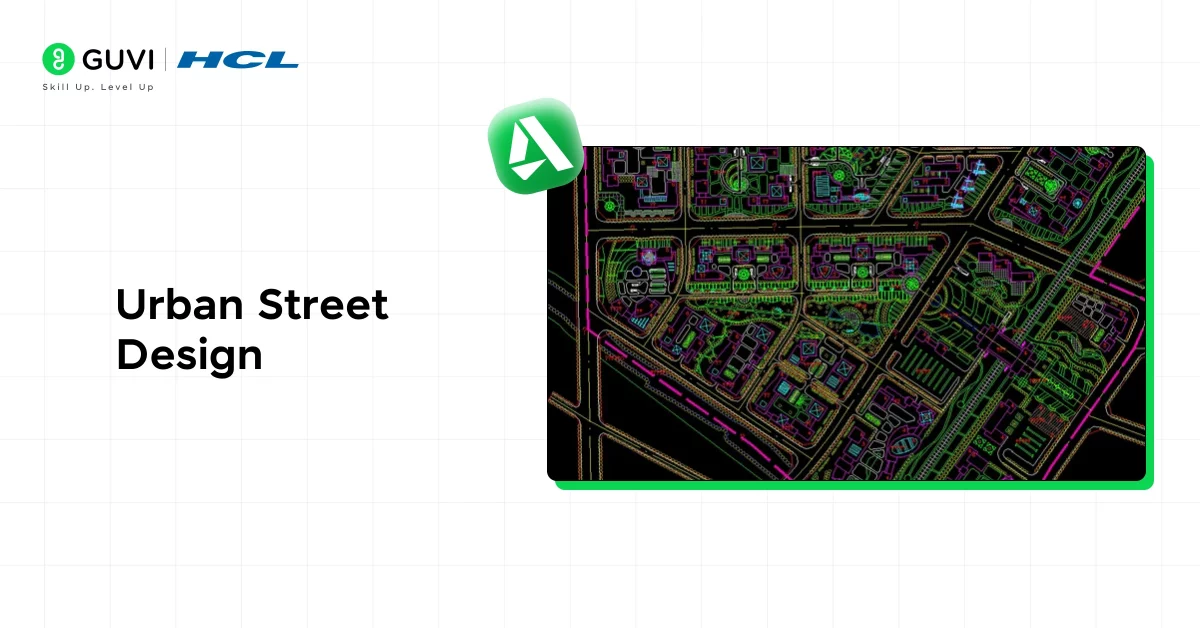
Creating an urban street layout is an exciting project that blends functionality with aesthetics. This task involves drafting plans for lanes, sidewalks, and utility placements while ensuring smooth traffic flow and pedestrian safety.
You’ll focus on zoning the street for different purposes, like bike lanes, parking areas, and bus stops, while incorporating modern urban design principles. Using AutoCAD, you can refine the layout to maximize space and enhance usability.
This project is perfect for developing practical skills in urban planning and tackling real-world civil engineering challenges with precision.
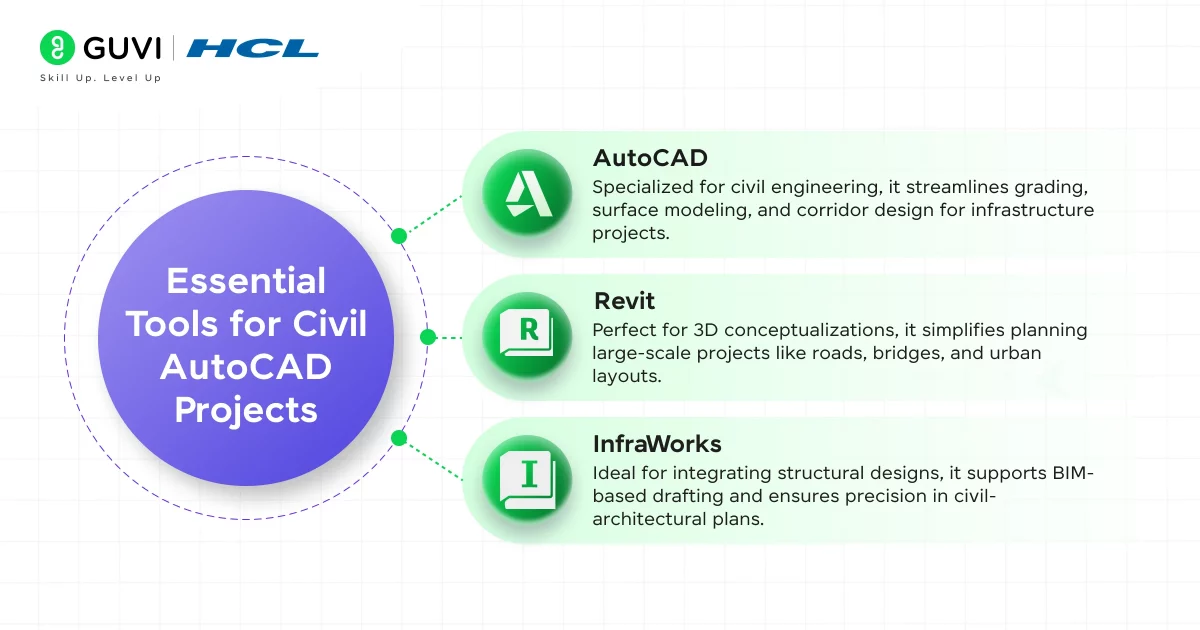
Tips for Excelling in Civil AutoCAD Projects
Success in Civil AutoCAD projects lies in how you approach the entire design process. Here are some tips that’ll help you make your mark in the field:
- Focus on Precision: Ensure accurate dimensions, annotations, and alignments in every draft to maintain professional standards.
- Understand Regulations: Familiarize yourself with zoning laws, building codes, and safety standards to ensure compliant designs.
- Collaborate Effectively: Use AutoCAD’s sharing tools to work seamlessly with teams and incorporate feedback efficiently.
- Document Your Work: Organize files with clear labels and maintain detailed project records to showcase in your portfolio.
Final Thoughts
The Civil AutoCAD projects discussed in this blog offer a perfect mix of creativity and practicality, helping you dive into the real-world applications of civil engineering. From designing residential floor plans to planning complex infrastructure layouts, these projects are great for building your skills and gaining hands-on experience.
If you’re ready to push your learning further, consider enrolling in GUVI’s IIT-M Pravaratak & Autodesk Certified Expert Course in CAD Building Design and Analysis Course and the GUVI & Autodesk Certified CAD & Revit Course. These Premium Zen Programs combine industry-relevant training with the latest tools and techniques, along with globally-recognized certifications that’ll surely help you validate your credentials. Plus, to make learning accessible, the courses are available in Hindi, Tamil, and English.
Now it’s your turn to try out these project ideas, explore new concepts, and if you’ve worked on similar projects or have suggestions to add, drop your thoughts in the comments. We’d love to hear from you!
Frequently Asked Questions
Beginners should start with AutoCAD Civil 3D because it offers a user-friendly interface and tools tailored for civil engineering needs. Its grading and modeling features are especially helpful for foundational learning and for creating civil engineering AutoCAD projects with precision.
AutoCAD Civil 3D includes specialized tools for grading, surface modeling, and corridor design. These features simplify complex tasks like alignment creation, terrain analysis, and site grading, making it indispensable for professionals.
Challenges include managing large-scale and complex designs, ensuring compliance with regulations, and collaborating with teams across disciplines. Civil engineering AutoCAD projects often require meticulous attention to detail and strong time management skills to overcome technical and logistical hurdles.
Ensure your designs have clear annotations, well-organized layers, and visually appealing layouts. Including 3D renderings and concise explanations of each design aspect can help clients understand the project better.

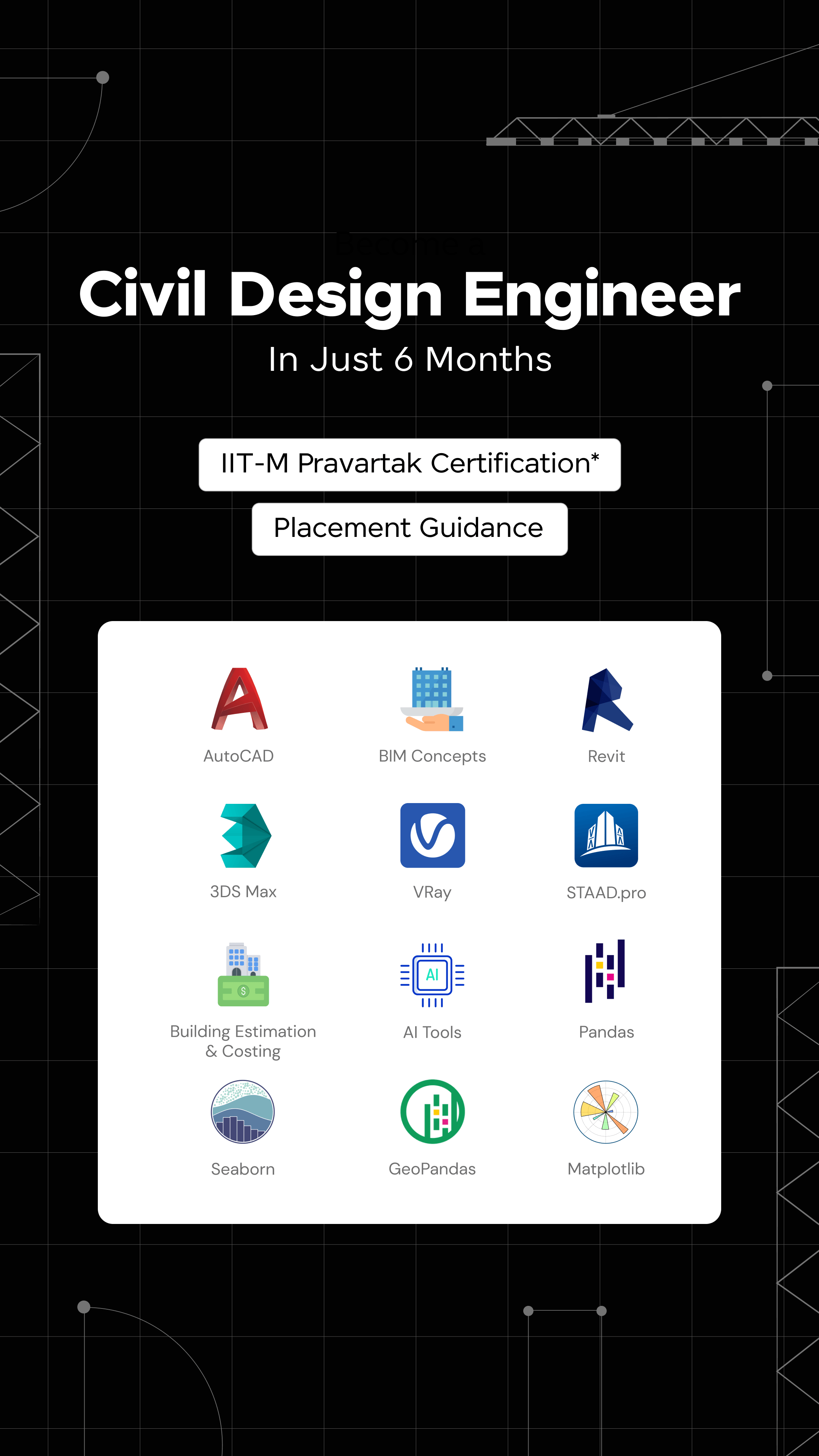


















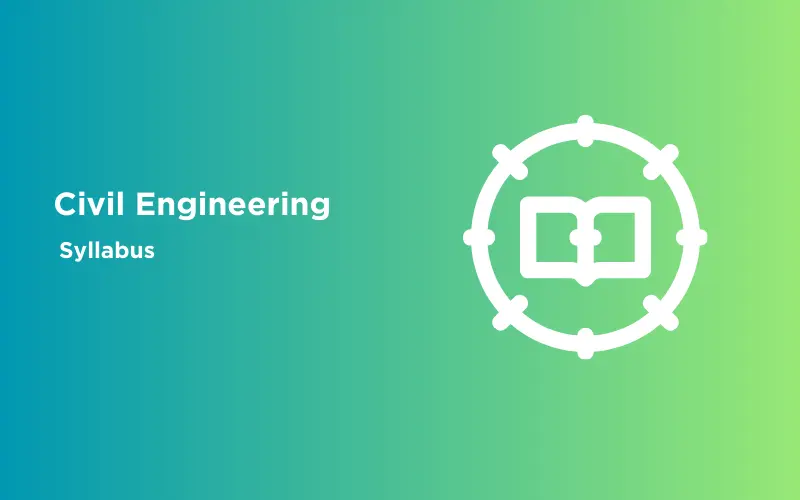




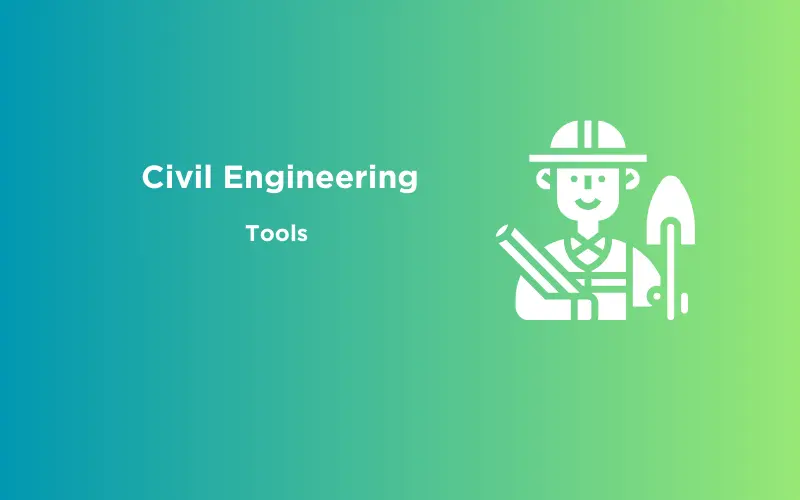


Did you enjoy this article?