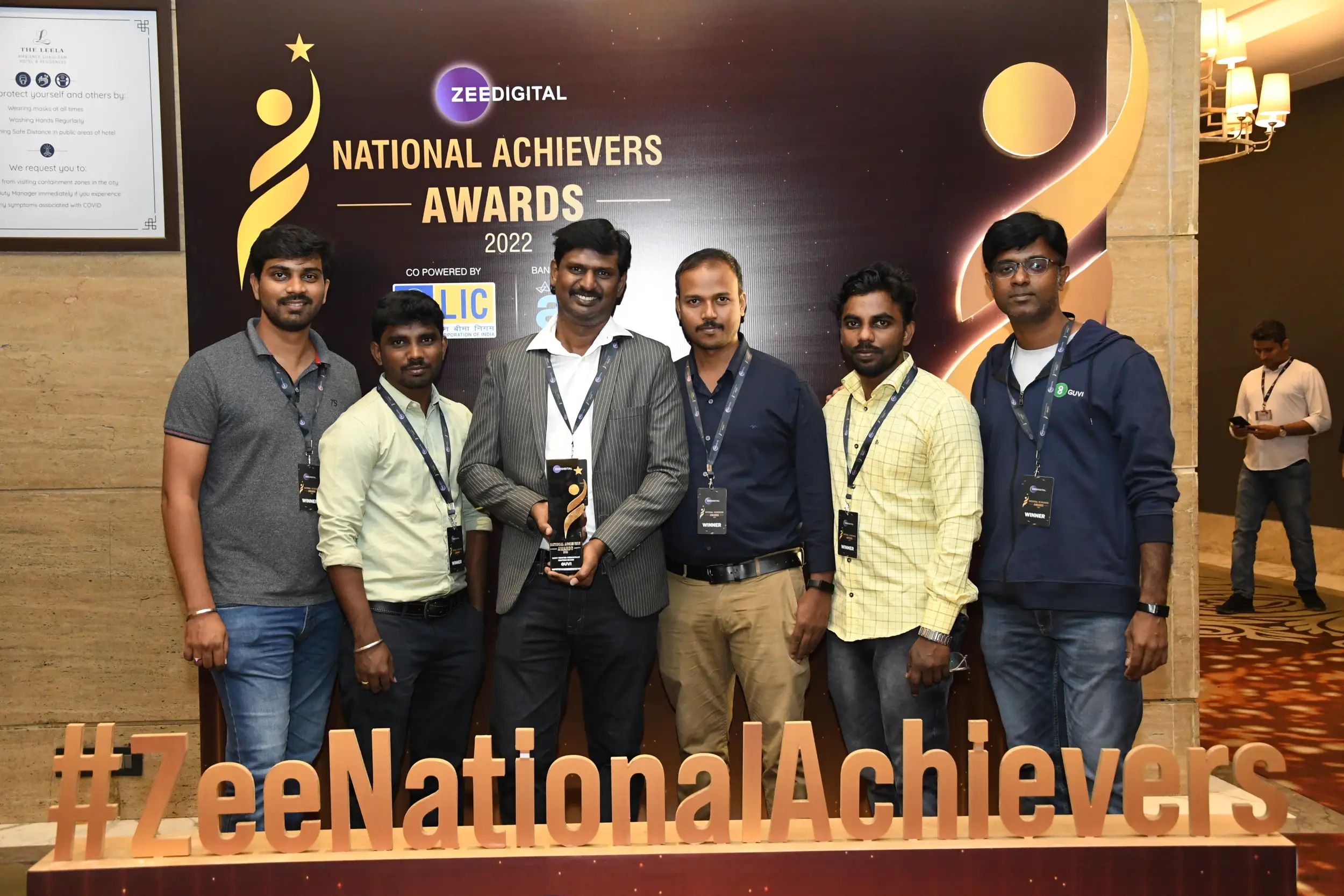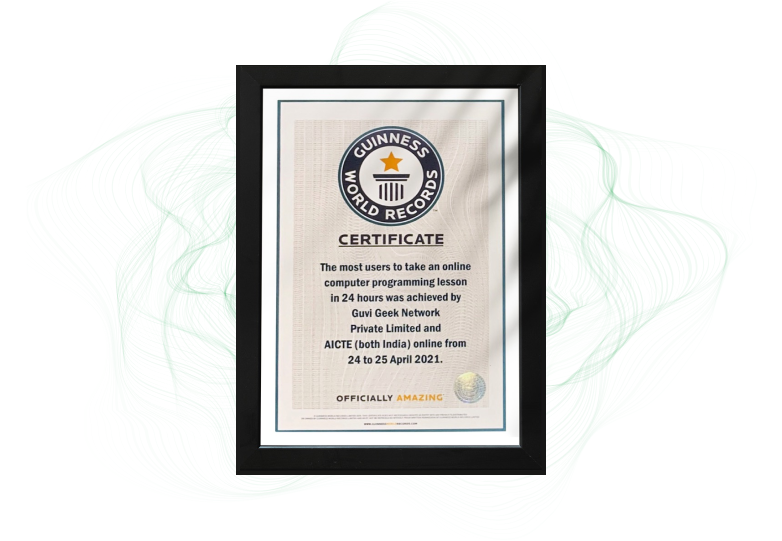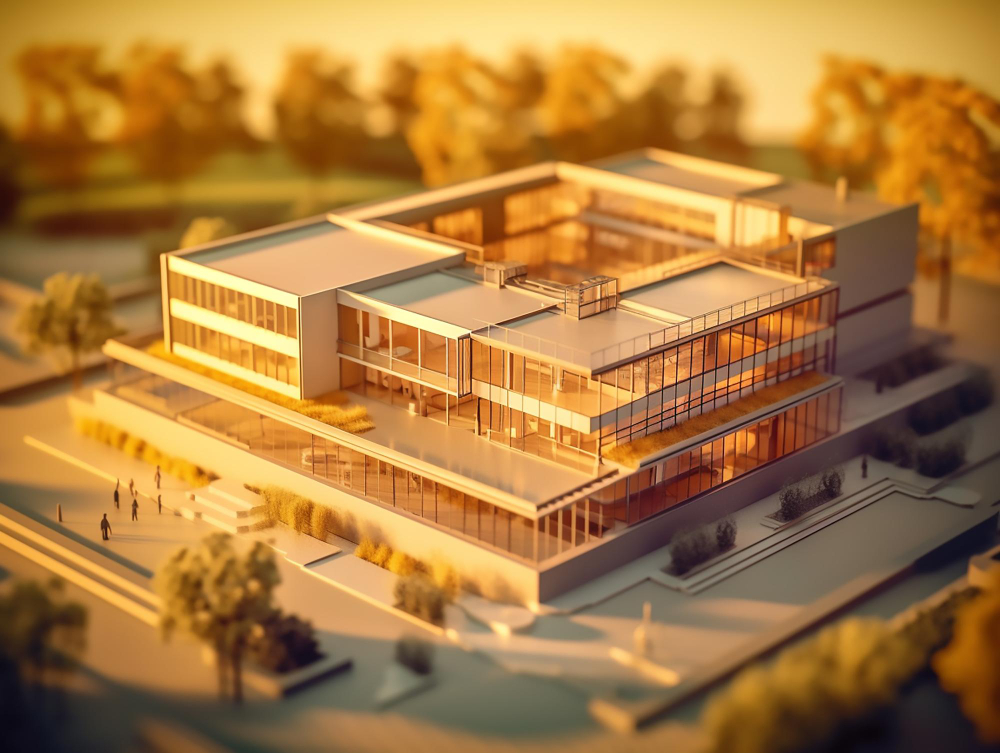

EMI starting @ ₹6567/month (approx.)
By submitting, I agree to be contacted via phone, SMS, or email for offers & products, even if I am on a DNC/NDNC list.
Duration
5.5 months (weekends)
Format
Live Online Class
Hiring Partners
600+ Hiring Partners
EMI Options
Upto 12 Months
GUVI & Autodesk Certified CAD professional course of Zen class is a cutting-edge technological program for aspirants from a Civil & Architecture background. This comprehensive course covers the key tools & techniques that CAD professionals use with industry-leading software like AutoCAD, Revit, STAAD.Pro to prepare plans & structural drawings, 3D building models and structural load analysis for construction.
It is a Live Online course instructed by the industry’s best Technical Experts. This program offers mentorship through CAD Experts to guide you toward excellence that helps you become capable of getting placement offers from Fortune 500 companies. The ultimate goal of this CAD civil Zen class career program is to bridge the skill gaps between the aspirant & the civil and architectural industries.
We are accredited by
CAD course for civil engineering and Architectural students & graduates will mobilize them to grab on the innumerable career opportunities. Computer Aided Design and BIM is a fast-growing segment in the job market. The demand for design & drafting is strongly predicted to grow through the next decade. Thus, the combined power of CAD and BIM opens many more opportunities in Civil and architecture.
As predicted by the Bureau of Labor Statistics,the computer-aided design (CAD) industry is growing at 7%. With popular design tools like AutoCAD, Revit, etc. included in this civil CAD course, even a fresh graduate as a CAD-skilled civil engineer can earn an average annual salary of ₹5.0 Lakhs
& earn a high salary of up to ₹28 LPA.
AutoCAD
BIM
Revit Architecture
STAAD.pro
Navisworks
Vijaykumar
Technical Specialist, Redington Limited
Karthikeyan
BIM ENGINEER, CDM Smith
Sakthivel
Technical Specialist -AEC, Redington Limited
The GUVI and Autodesk-certified Professional CAD & BIM course is comprehensively curated to complement the knowledge gained through Civil engineering and Architecture. The syllabus has been designed by the industry experts & mapped to meet the requirements of the civil & architectural industry professional.
"Most Trusted Vernacular Edtech Brand"
Awarded by ZEE Digital during ZEE National Achievers Awards 2022.
AI-for-India 1.0 - Guinness World Record Holder
Broke the Record for most users taking an online computer programming lesson in 24 Hrs.
"Best Online Personalised Learning Programs"
Awarded by ENTREPRENEUR INDIA for having the best online personalized learning programs
Modeling and Analyzing a Residential Villa
3ds Max Project
Modeling and Analysing a School/College Building
3ds Max Project
Modeling and Analyzing a Residential Villa
Modeling and Analyzing a School / College Building & more
Program Fee
INR ₹1,00,000 ₹89,999
GUVI’s Zen Class Learners will be provided with career guidance. Enroll now!
How does our Placement Guidance work?
Get personalized mentorship and guidance from several Industry experts who work in leading companies such as
"I am Lokesh. My experience with the classes has been excellent; all the sessions are informative and engaging. I especially appreciate the teaching skills of our mentor whose explanations make complex concepts easy to understand. I look forward to learning more and enhancing my skills in this area. Overall, I am very satisfied with my learning experience at GUVI and would highly recommend it to others."
Lokesh
"I am Varshitha Gangadhari coming from a Civil Engineering background. Recently, I completed the Revit software module, and I must say, the experience was fantastic. The explanation provided by our beloved mentor was extremely perfect and clear. The doubt explanation and sessions were easily understandable, making the learning process smooth and enjoyable. Thank you, GUVI, for this wonderful learning experience!"
Varshitha Gangadhar
"I have joined a Zen class for a CAD and BIM course. The software covered includes AutoCAD, Revit Architecture, STAAD Pro, and BIM concepts. In this course, I learned a lot of tools and how to use them. The mentor who taught me has a wide range of technical skills and shared his knowledge in the classes. Whenever doubts arise, he clarifies them. The assignment work trained me in a practical way. I hope that this course will help me to change my career to the design field."
Yogesh
Request a Callback. An expert from the admissions office will call you in the next 24 working hours. You can also reach out to us at cs@guvi.in/zencad@guvi.in or +91-9736097320
By submitting, I agree to be contacted via phone, SMS, or email for offers & products, even if I am on a DNC/NDNC list.
By submitting, I agree to be contacted via phone, SMS, or email for offers & products, even if I am on a DNC/NDNC list.
By submitting, I agree to be contacted via phone, SMS, or email for offers & products, even if I am on a DNC/NDNC list.
By submitting, I agree to be contacted via phone, SMS, or email for offers & products, even if I am on a DNC/NDNC list.
Final Step! OTP Verification















